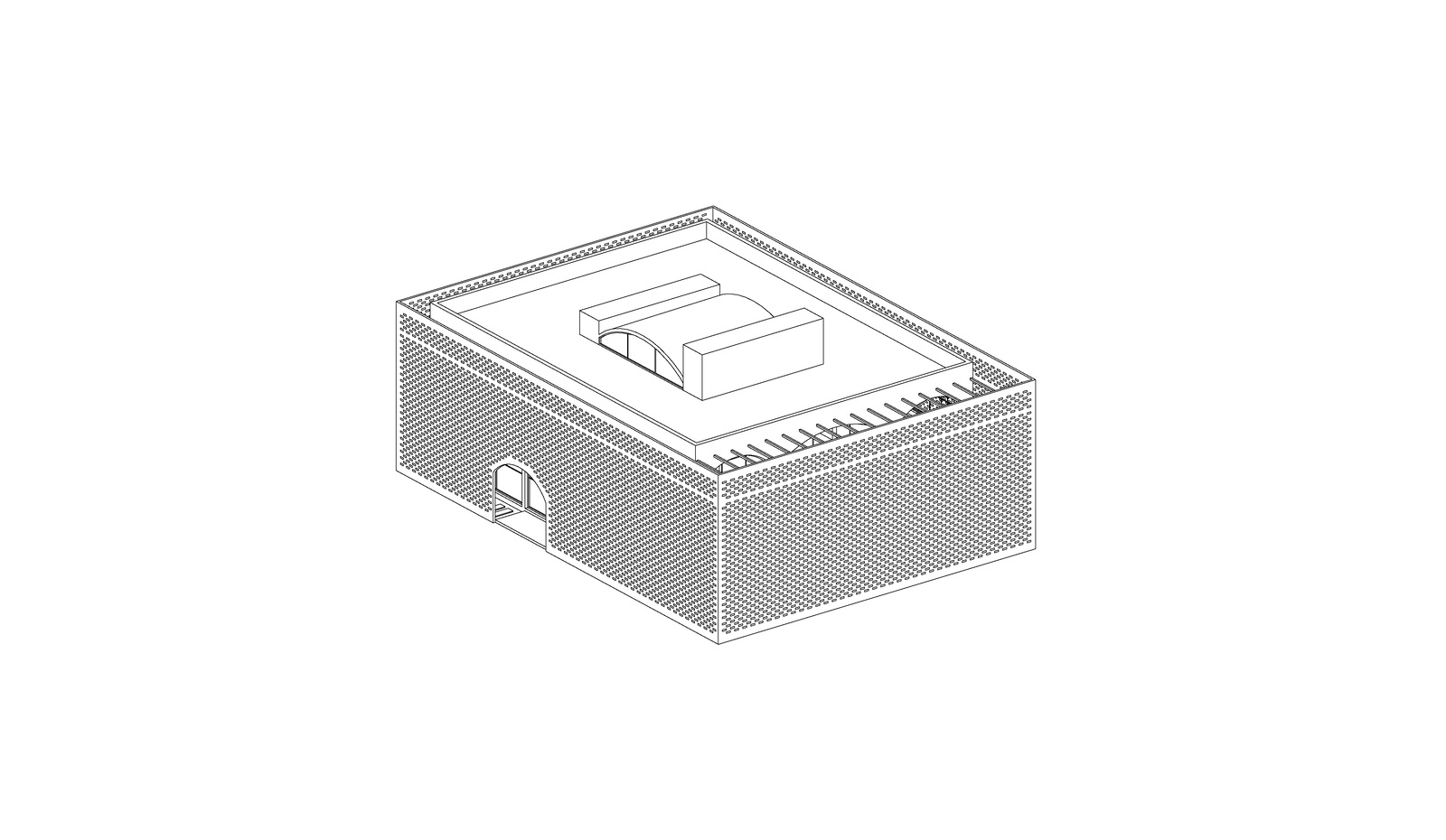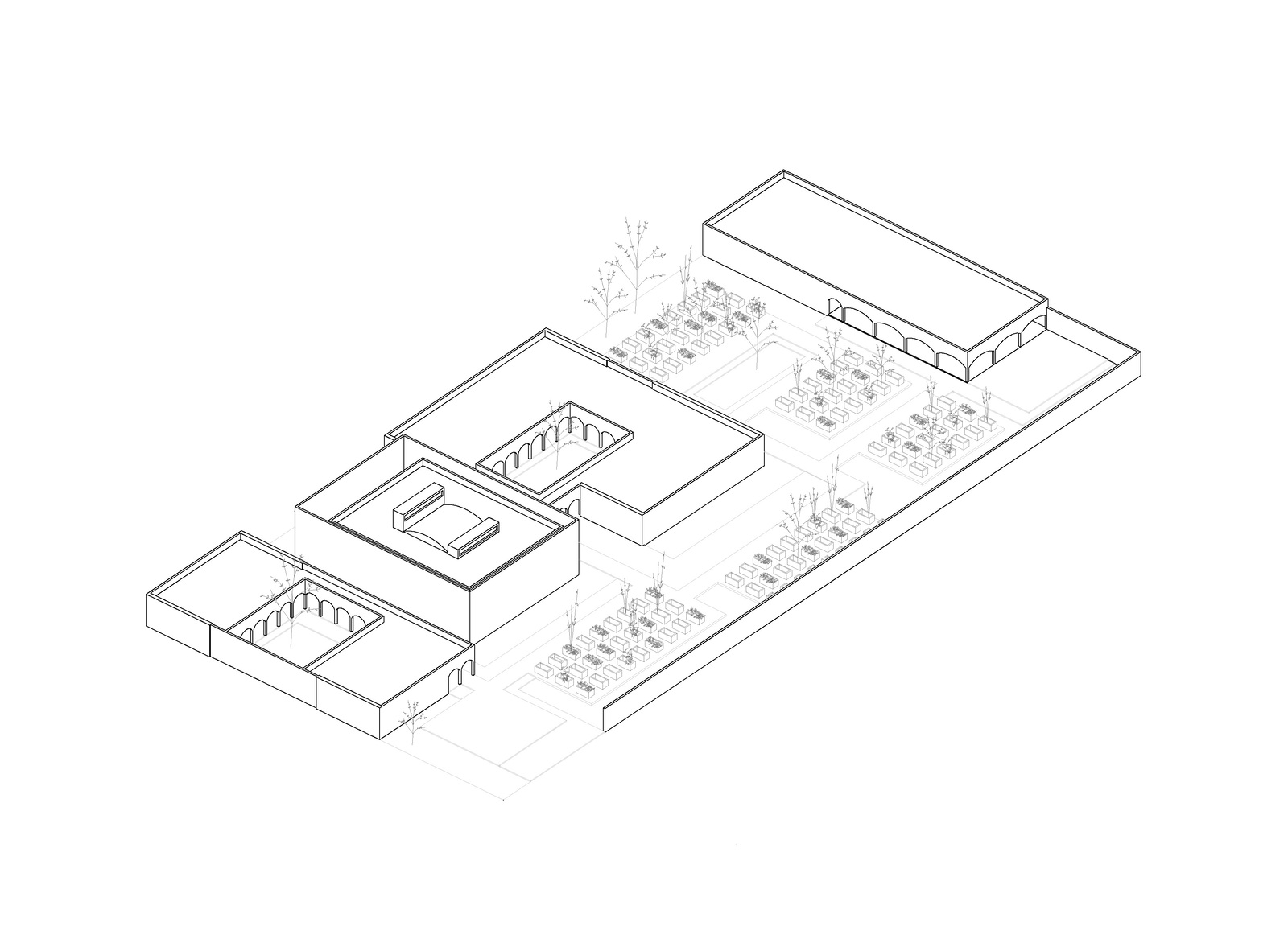ME:
it is twelve o'clock,
its cold, although the sun is shining.
It's time to get up
ME:
it is twelve o'clock,
its cold, although the sun is shining.
It's time to get up
ME:
it is twelve o'clock,
its cold, although the sun is shining.
It's time to get up

Sustainable Building in India
Client: NGO Indienhilfe Deutschland e.V.
Project: College for the Order of the Pilar Farthers in Bhopal, India
Date: 2017-2019
Collab: Hannah Idstein, Bernado Villagra
In cooperation with the Non-Profit Organization Indienhilfe Deutschland e.V. and the Bauhaus University Weimar we developed a concept for further education for the orphans of a Catholic order, the Pilar Fathers, in Bhopal, India. The order takes care of children, which were violated and excluded from the society due to the prevailing Indian Caste system. The order offers them a school education as well as accommodation. As universities and further educational training remains largely private in India, we developed a concept for a University of applied science for up to 1000 Students which can be run by the Fathers themselves in order to guarantee a further education program for the orphans. For integrating the building in the context of Bhopal we work with sustainable construction methods and regional materials. We are currently planning the realization of the building and are awating the application to the German Federal Government to promote the project.






Regional and Climate Contextuality
In summer the region is characterized by high temperatures and extreme droughts, while in the monsoon season high precipitation prevails. A building material well adapted to these extreme climatic conditions is clay. During the day, it stores the sun's heat and releases it again at night. In this way the room is kept cool during the day, and the moisture of the clay contributes as well to a pleasant indoor climate. This effect is supported by natural cross ventilation which we use in order to avoid electrical aids.





The buildings on the east side of the plot have a solar box which enhances the natural chimney effect and thus cross-ventilation. In the case of the library, we decided for wind towers which use the chimney effect as well in order to cool the building. The arcades in front of the rooms serve as sun and rain protection.
We have decided for the construction with compressed stabilised earth blocs (CSEB) and rammed earth walls in order to be able to produce on site from the excavated material of the ground with the help of the local population. In order to be able to construct with the least amount of concrete as possible, we use coffered ceilings made of clay bricks. The rooms are illuminated by perforated walls made of CSEB blocks, which reduces extreme solar radiation and heating of the room by favouring cross-ventilation.
The rainwater is collected and reprocessed by a filter system so that it can be used as process water. The solar collectors, which are placed on some roofs of the campus buildings, provide the necessary power for the sustainment of the campus. Due to these sustainable design elements we do not need expensive and energy-consuming building technology such as air conditioners.


